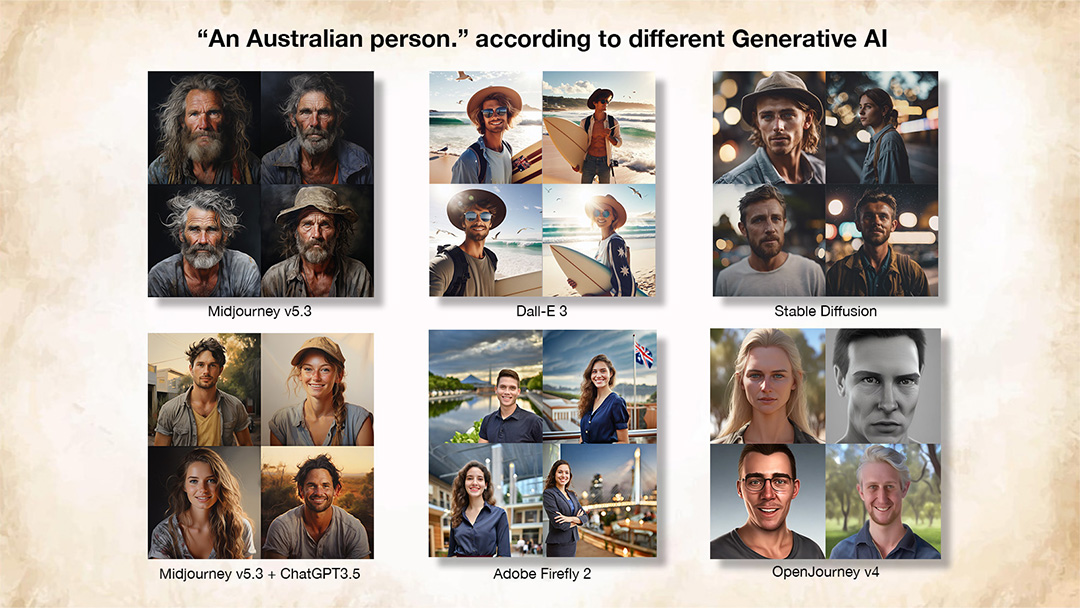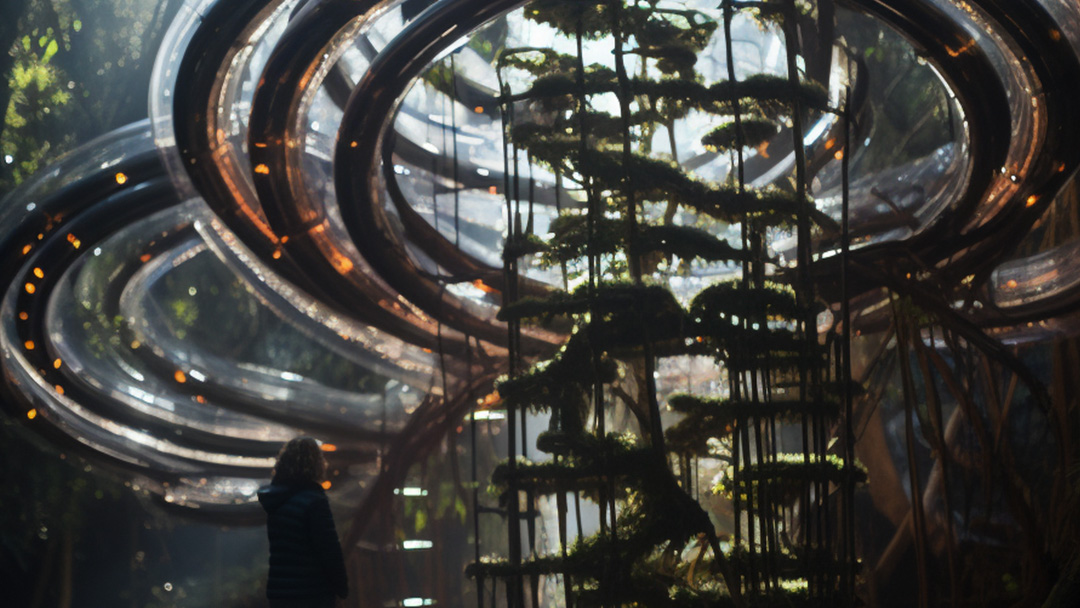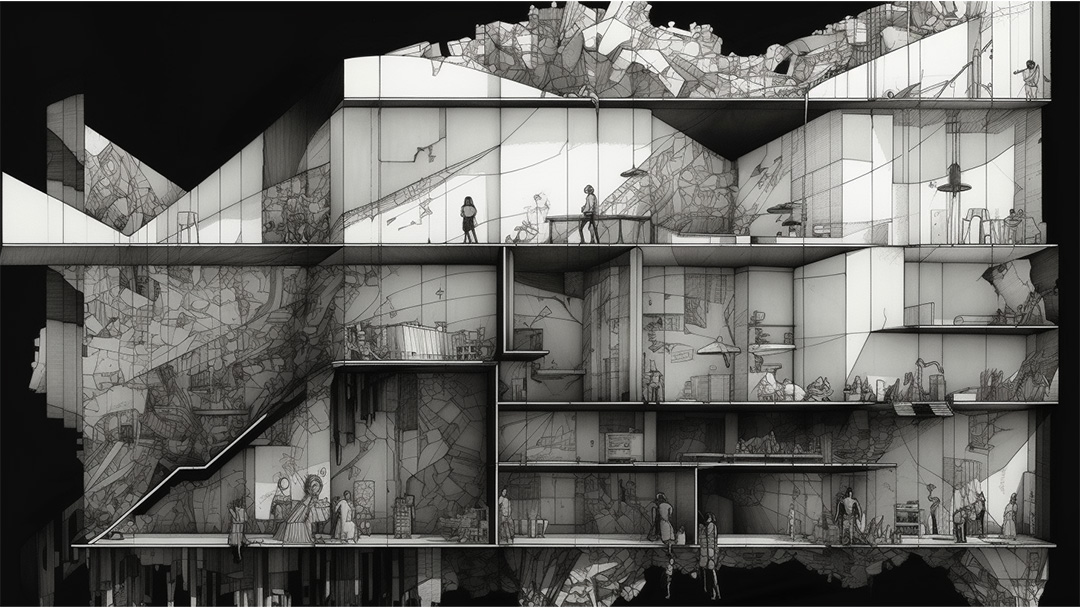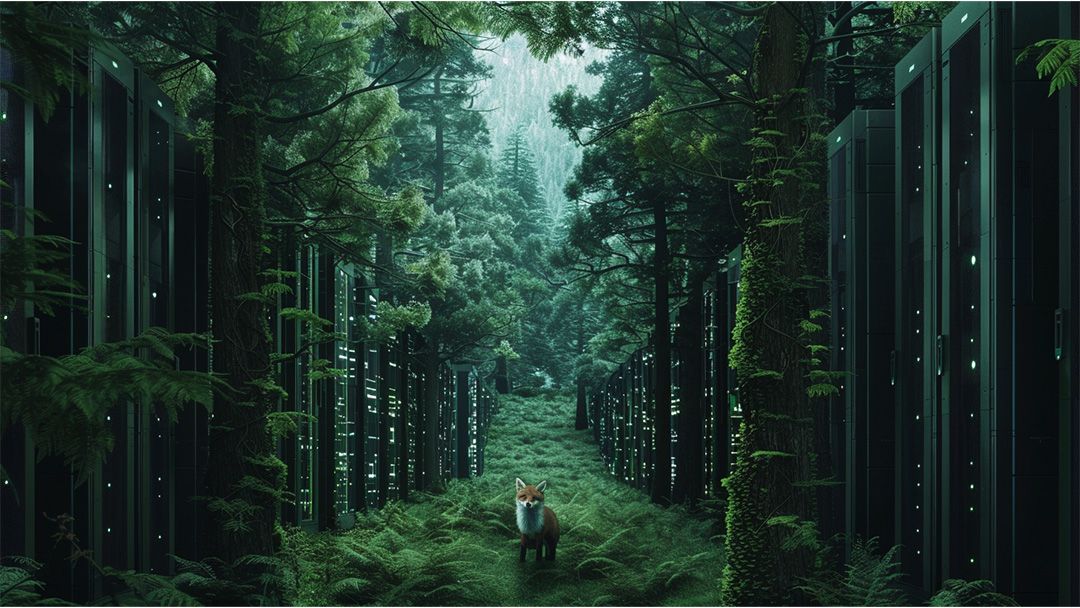Project | All projects ↗
Studio (Un)Real: Narrative Architecture v3
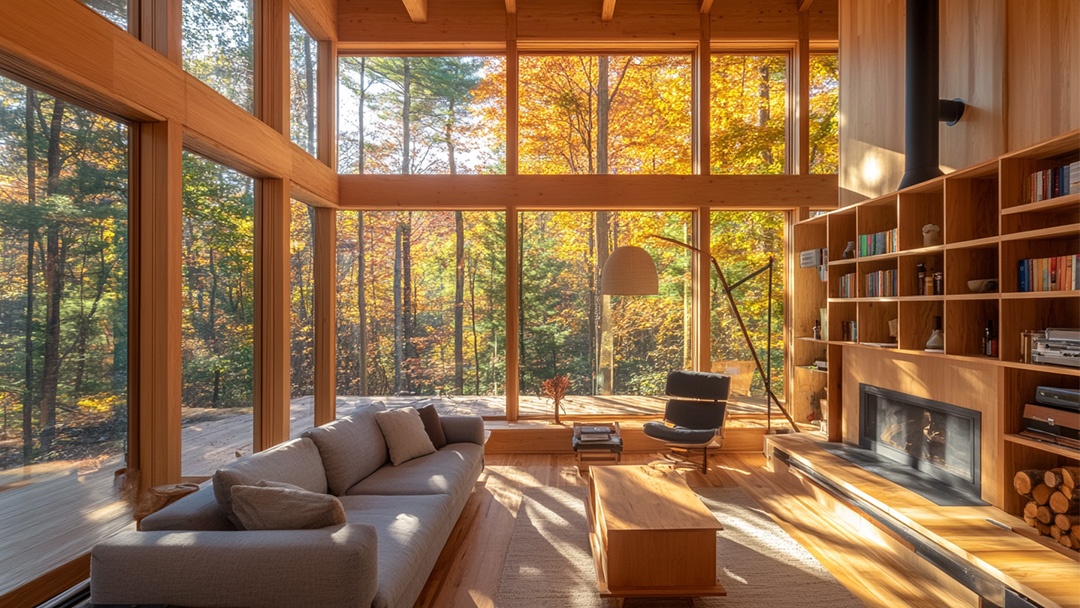
Tan, L., 2025. Studio (Un)Real: Narrative Architecture v3. Bachelor of Design (Architecture), Architectural Design Studio 1 (Communication), Swinburne University of Technology
Details
Studio (Un)Real: Narrative Architecture v3 explores how human behaviour informs architectural design. Architecture is more than a composition of form, structure, and materials. It shapes and is shaped by the way we live, work, and interact with our surroundings. This first-year architecture studio guides students through a four-phase design process, culminating in the creation of a two-storey designer studio and residence set in a natural environment.
This first year architecture studio is structured in four phases: Observing spatial behaviour and experience, developing a fictitious site, exploring experiences through different design mediums, and executing a museum design.
In Phase 1 Idea, we ask the question: How do you translate an idea into a process brief for a design? During this three weeks, students learn to:
- documenting human behaviour in their favourite living, working, or playing space,
- examining architectural precedent studies and annotating both design and behavioural qualities
- create quick section sketches to explore these qualities, and
- present their observations and analysis through five architectural design posters.
In Phase 2 Situate, we ask: how do you represent a site? In this three weeks, students learn to:
- create a 2D site contour design,
- create and annotate site maps,
- transform the 2D site contour into a 3D isometric site diagram, and
- digitally fabricate the site design, and
- present their site design process through three site posters and their physical model.
In Phase 3 Explore, we ask: how do you explore and communicate design processes through different techniques? In this three weeks, students learn to:
- make physical models to explore design through spatial proportions,
- use photography to test and capture spatial and lighting sequences in their models,
- create one-point perspective collages to explore how materiality influences an interior space, and
- create a circulation diagram to explore how individuals move through different spaces.
In Phase 4 Execute, students complete their design of a designer’s residence and studio through the application and practice of techniques introduced over the semester. They also present their design process and outcome through twelve architectural posters and their physical models.
- keywords: concept design; narrative architecture; small-scale architecture; design studio; design residence
- year: March 2025 — June 2025
Subject details
In this subject, students learn about design methods for creating small-scale architectural pavilions, using 2D drafting and 3D modeling for idea communication. They also gain knowledge of structures and sustainability, articulate their design intentions, and understand key concepts in architectural history, color theories, and planning.

